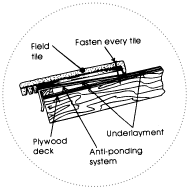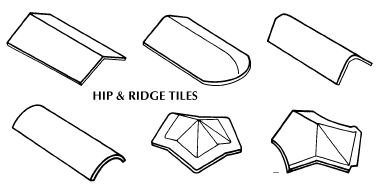Concrete tiles offer a relatively inexpensive way to duplicate the look of clay tile. Concrete tiles come in several styles. All concrete tiles are composed of:
- Portland cement
- Sand
- Selected chemicals
- Water
- Pigments
These ingredients are mixed and put into a high pressure extruding machine to form the tile. The oxide colours are applied to the exposed surface of the tile, and then the tile is put into controlled atmosphere curing chambers.

 Concrete tiles have an approximate size of 400 mm x 330 mm (16 in x 13 in) with an interlocking side lap of 32 mm (1 1/4 in.). The side lap helps prevent lateral (side to side) movement and the entry of weather into the roof system. Minimum thickness is between 50 and 25 mm (2 in and 1 in). Concrete tile weight in place (installed) varies from 42 to 54 kg/m2 (860 to 1100 lb/ square), depending on the head lap and style used.
Concrete tiles have an approximate size of 400 mm x 330 mm (16 in x 13 in) with an interlocking side lap of 32 mm (1 1/4 in.). The side lap helps prevent lateral (side to side) movement and the entry of weather into the roof system. Minimum thickness is between 50 and 25 mm (2 in and 1 in). Concrete tile weight in place (installed) varies from 42 to 54 kg/m2 (860 to 1100 lb/ square), depending on the head lap and style used.
Concrete tiles are secured using one or two galvanized nails through nail holes provided at the top center of each tile.
Concrete tile roofs are commonly referred to as either Spanish or Mission roofs. They are identified by the S shape the tiles form when a horizontal view of the roof is taken. Concrete tiles are extremely durable products which have been used as a roof covering worldwide for hundreds of years. The major advantage of the concrete tile is that it has a lifespan far exceeding any other type of steep roof materials.

With both concrete and clay tiles, along with the individual roofing units, especially manufactured hip, ridge, rake, and apex units are required for a complete job. The attachment of these tiles varies with the type of deck, slope of the roof and prevalent wind conditions. Fastening or nailing of the units can range from perimeter fastening only, fastening of alternating rows, to fastening of each tile.
An important consideration in using concrete tiles is the support structure of the building. Concrete tiles are the heaviest per square of the steep roof covering material and thus, place a strain on the support structure of the building.
Concrete tiles are designed to resemble the appearance of clay tiles. With an average minimum thickness of 12.7 mm to 25 mm (1/2 in to 1 in) their weight must also be considered when considering them as a roof cover. Concrete tiles usually interlock at both sides and are placed by hooking their top ends over strips of wood strapping (battens) spaced evenly in accordance with the requirements for support and exposure.
