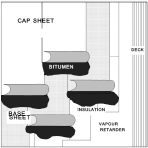Estimate the material requirements to install a modified bitumen roof system in two steps:
- Calculate roof dimensions.
- Estimate materials.
Be familiar with the job specifications before calculating the material requirements. It is important that all calculations are accurate to ensure the efficient installation of the roof system.
5.1.1 Calculating Roof Dimensions
As with other roof coverings, you will have to calculate the various dimensions of the roof and roof penetrations. Either physically measure the roof or take the measurement off the drawings to determine the following dimensions:
- Main area for membranes
- Perimeter for membrane flashing (length and width)
- Sidewalls/parapets for membrane flashing (length and height)
- Expansion joints for membrane flashing
- Length around curbs for membrane flashing
- Number of roof penetrations (vents, roof jacks/anchors, roof drains)
5.1.2 Estimating Materials
When determining the quantities of materials that will be required on a project, remember the following:
- Most deck and vertical surfaces to which roofing materials are to be adhered will require the application of a suitable primer prior to the application of the materials. Primer suitable for the application should be applied using the method and at the rate recommended by the manufacturer for material being applied and the surface being primed. Typically, primer application rates are in the order of 0.1 to 0.5 L/m² (0.2 to 1.0 gal/square).
- A fire-resistant insulation is to be used for insulated decks when using the “torch-on” method of membrane application. If the insulation is not fire resistant, it must be covered with an appropriate approved coverboard.
- Joints between modular membrane substrate panels may have to be taped to protect the underlying materials from heat, bitumen, or adhesive solvents or from drip-thru of primers or adhesives. Tapes for this purpose are usually lightly reinforced, pressure sensitive membrane strips.
- Modified bitumen membranes can be installed by torch-on, hot mopped asphalt or, cold adhesive, or mechanically fastened. For hot mopped installation, asphalt is required to be applied between each layer at a rate of 1.2 to 1.5 kg/m² (25 to 30 lb/square) similar to a built-up roof. Cold adhesives are typically applied by squeegee, brush or spray. Consult manufacturer for instructions on proper method and rate of application.
- Rolls of both base membrane and cap sheet membrane are installed in a modified bitumen – 2 ply system. Coverage will vary depending on the membrane type and manufacturer. Roll sizes range from 1 m x 4.9 m (3.2 ft x 16 ft) to 1 m x 10 m (3.2 ft x 32 ft). Allow for side and end laps as recommended by the manufacturer and/or the project specifications, typically in the order of 75 mm (3 in) side laps and 150 mm (6 in) end laps.
- T
 he membrane flashing is constructed with both a base sheet and a cap sheet membrane. Both sheets must extend up and over the parapet (or up the wall) to the required height. Allow for side and end laps as recommended by the manufacturer and/or the project specifications. Allow for the membrane flashing base sheet to lap a minimum of 100 mm (4 in) onto the field membrane base sheet in consistent with the more stringent project requirements (manufacturer’s instructions, provincial guarantee requirements, and or project documents). The cap sheet flashing should lap onto the prepared surface of the field cap sheet a minimum of 150 mm (6 in).
he membrane flashing is constructed with both a base sheet and a cap sheet membrane. Both sheets must extend up and over the parapet (or up the wall) to the required height. Allow for side and end laps as recommended by the manufacturer and/or the project specifications. Allow for the membrane flashing base sheet to lap a minimum of 100 mm (4 in) onto the field membrane base sheet in consistent with the more stringent project requirements (manufacturer’s instructions, provincial guarantee requirements, and or project documents). The cap sheet flashing should lap onto the prepared surface of the field cap sheet a minimum of 150 mm (6 in). - Gravel coverings may be applied at the same rates as with a built-up roof for both the conventional and PMR systems.
